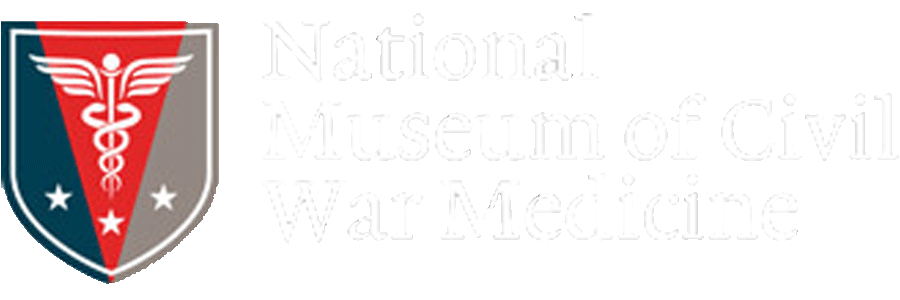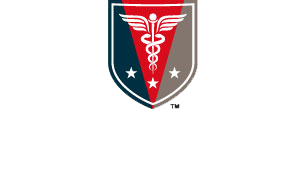Table of Contents
Museum members support scholarship like this.
During the Civil War, many cities throughout the North and South were called upon to provide help in treating the wounded and sick soldiers from both armies. Frederick, Maryland, was one of those cities. A permanent Union General Hospital existed in Frederick throughout the war, and numerous public and private buildings were used to house thousands of wounded after the battles of South Mountain and Antietam in the Fall of 1862.
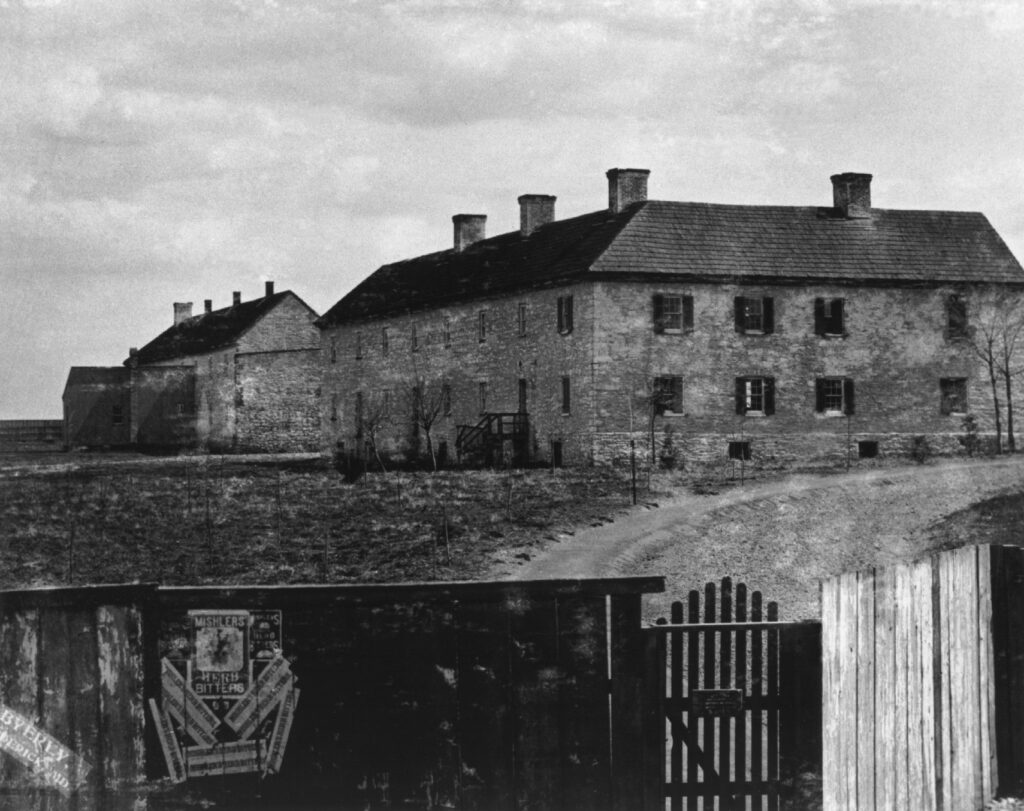
The main hospital was established on the Hessian Barracks grounds at the south end of town, on South Market Street. The existing structures on the property consisted of a pair of stone buildings and at least five frame buildings, set on four acres of ground and enclosed by a board fence. The wooden structures had been built as regimental barracks for the Provost Guard. In June 1862, the hospital was officially designated The United States General Hospital #1. By then, more suitable hospital ward buildings had been added. William W. Keen, an Assistant Surgeon at the hospital, noted that the new barracks were “finely ventilated” using a ridge-ventilation system, and could accommodate eighty patients.
Even with the new buildings, the hospital was still overcrowded. On October 29, 1862, Surgeon Robert F. Weir, who was in charge of General Hospital #1, wrote the Quartermaster General requesting that additional hospital wards be built. The enclosure had been expanded to eighteen acres. Weir wrote:
“I have the honor to represent to the Department the necessity of increased accommodation for the sick and wounded at this place. Owing to the number and severe nature of the cases lately admitted into this Hospital, and by the approach of the winter season, a crowded condition of the wards has unavoidably occurred, to the serious detriment of the patients… The hospital enclosure of 18 acres contains at present 2 Stone buildings (used principally for offices, store rooms etc.) and 8 barracks: five of these latter were built last winter for temporary occupation by the Provost Guard of this city and were subsequently converted into Hospitals to meet the emergency arising from the battle in the Valley of the Shenandoah, in March and April 1862. These buildings are poorly constructed, defective in ventilation and proper means of protecting from rain etc. and are only suitable for convalescents. The remaining barracks, each 150 ft. by 30 ft., were erected after the plan of the present Surgeon General and are admirably adapted to their purpose. There is still left in the enclosure ample space for three or four similar buildings and I would therefore request that authority be given for their erection as early as practical.”
Weir’s request was granted, and by November at least three additional ward buildings were erected on the property and two more were ready by early December. By February of 1863, with the consolidation of the other hospitals in Frederick resulting in the transfer of patients to General Hospital #1, at least one more ward was needed. It was built by the Quartermaster Department using the most recent plans issued for hospital buildings. The hospital grounds also included a kitchen/dining room that could accommodate 500 men, and many smaller frame buildings which housed workshops, such as blacksmith shops and repair shops, storerooms, coal houses, and a dead house.
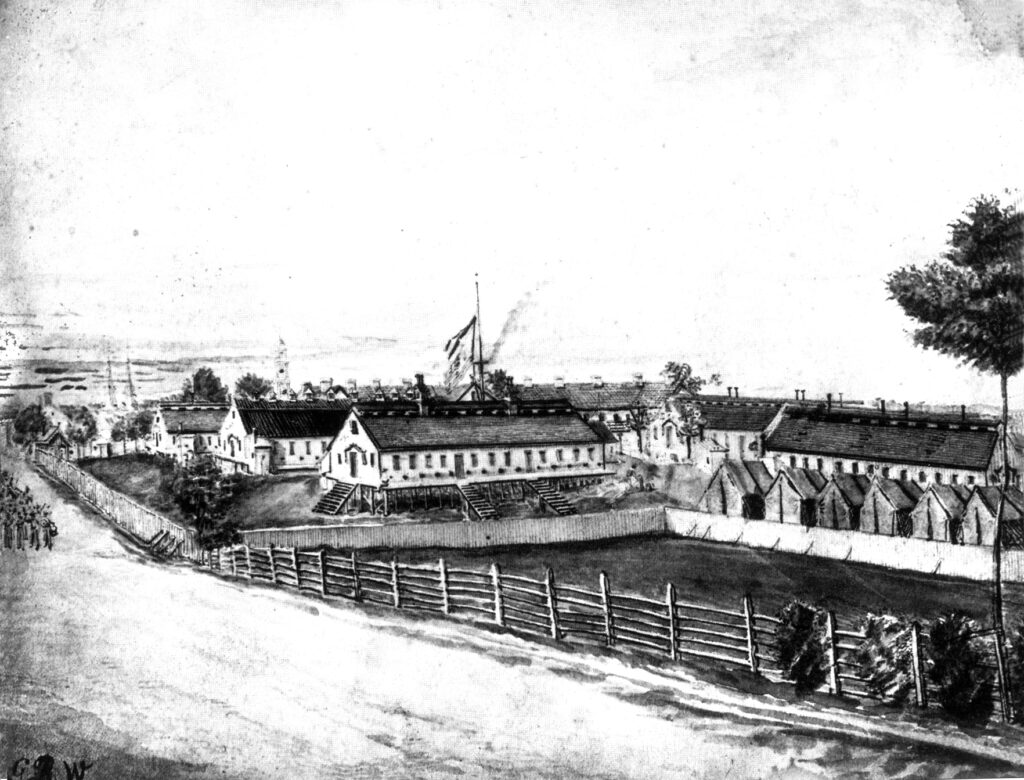
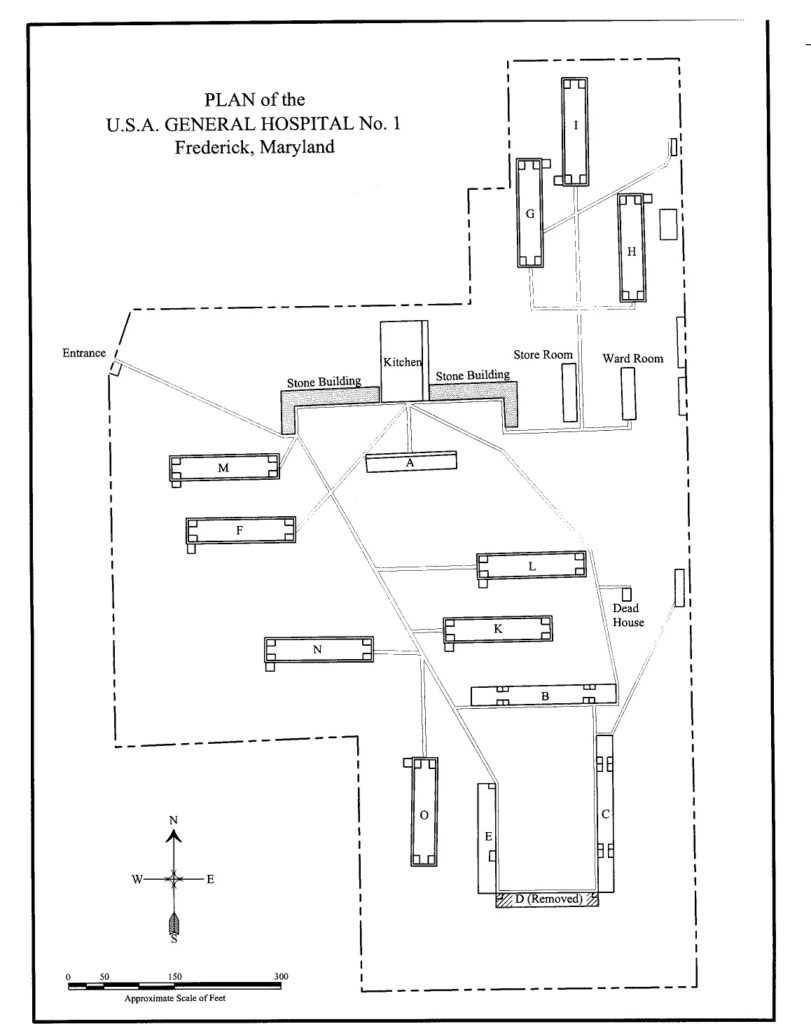
The barracks buildings were given letter designations, as shown in the plan of the hospital grounds (see Figure 1). Wards A, B, C, D, and E were the original Provost Guard barracks; wards F, G and H were the three built in the summer of 1862; wards I, K, L, M and N were likely those built in the late fall of 1862; and ward O was added in 1863. A large vegetable garden was located to the south of Ward D.
By 1865, there were a total of 38 wooden buildings on the hospital grounds, consisting of 13 hospital wards and 25 smaller structures. The following list was provided to the Quartermaster’s Department:
Articles Dimensions Lumber feet each
Three Barracks 150’x30′ each 26,400 Hospital Wards
Two Barracks 150’x30′ each 30,270 Hospital Wards
One Barrack 150’x30′ 30,570 Hospital Ward
One Barrack 150’x30′ 26,900 Hospital Ward
One Barrack 150’x30′ 26,700 Hospital Ward
One Barrack 150’x30′ 31,370 Hospital Ward
One Barrack 100’x22′ 12,952 Hospital Ward
One Barrack 140’x30′ 16,530 Hospital Ward
One Barrack 204’x22′ 21,560 Hospital Ward
One Barrack 127’x22′ 12,300 Hospital Ward
Refectory 110’x60′ 38,360
Tin Shop 22’x18′ 2,202
Butchers Shop 24’x14′ 2,252
Dead House 30’x16′ 2,160
Carpenters Shop 43’x16′ 3,700
Store Room 80’x20′ 8,590
Ward Room 70’x20′ 7,228
Unknown House 58’x14′ 5,426
Gate House 15’x10′ 1,290
Paint Shop 9 ½’’x14′ 667
Two Sinks 30’x7′ each 1,200
One Sink 18’x6′ 534
Guard House 30’x15′ 2,500
Eleven Coal Houses 18’x10′ each 500
In mid-September 1865, the U.S. General Hospital at Frederick was officially closed. The grounds reverted back to the original owner, the Frederick County Agricultural Society, but there was a question about damages owed to the Society. They stated that the grounds had previously been “in thorough and complete order,” including horse rings and stalls. All of these improvements had been removed by the army and the grounds covered with frame buildings. The Society proposed that they be given the buildings as payment for their claims. The government agreed, after many delays, and proposed that the frame buildings be turned over to the Society “in full for all claims by them on the United States for rent and indemnification for damages consequent on the occupation by the United States of the property of the Society in Frederick, Maryland.” It is believed that the Agricultural Society used the wood from the hospital wards to erect buildings at their new fairgrounds on East Patrick Street.
Want to learn more? Follow us on Facebook and Twitter to discover more stories from Civil War medicine!
Become a museum member and support our educational programs and research like this.
About the Author
Terry Reimer is presently the Director of Research the National Museum of Civil War Medicine in Frederick, Maryland. Previous work includes over twenty years of experience in historical archaeology and research, specializing in 17th, 18th and 19th century American sites. TaShe holds a B.A. in Anthropology from the University of Maryland and did graduate work in anthropology and folklore studies at George Washington University. She is the author of three books, One Vast Hospital: the Civil War Hospital Sites in Frederick, Maryland after Antietam, Divided by Conflict, United by Compassion: The National Museum of Civil War Medicine, and The Story of Civil War Medicine: Divided By Conflict, United By Compassion. She is also the co-author of two other books, Bad Doctors: Military Justice Proceedings Against 622 Civil War Surgeons and Caleb Dorsey Baer: Frederick, Maryland’s Confederate Surgeon.
